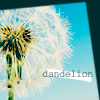As well as this, I had previously mixed the gallery and studio spaces, now the top Donuts are Studio and Storage for Fiona Hall, the Ground Level is Public spaces and Gallery and underground is Moffat's Studio.
 |
| From Final |
COLOUR
Throughout this building, the floor is dark grey and the walls are pale grey to enhance the power of both the artist's work and what they are conveying. With this, a theme of red is used to bring the architecture in a confronting and personal level.
SHAPE
At first I decided the general shape of the building to be curved because many of the artists work linked together and weren't separate bodies. With a curved shape, people can easily brows through un-interrupted. I later replaced the ceiling with glass for natural lighting as both the artist bring inspiration from the world around them.
 |
| From Final |
The choice of the donut rooms is more for the shape it creates when you look above at it rather than inside. Because of it's tunnelling movement, it draws you up; further capturing Moffat's word "Possession". Another aspect that represents this greatly are the stairs in Moffat's Studio (the theatre - more info read below). Their hand shape steps more figuratively express this work as it links it closely to human greed.
The donut rooms and their decoration were also used to express "Shrivel", where at first they are perfect donuts, then the decoration coursly pulls it down. The spiral stairs within the centre tube also helps emphasise this as it unevenly reaches the smaller room.
FIONA HALL
I decided to have two levels and an extra room for Fiona as she works with a variety of mediums from sculptures to large canvas sized pieces. From this, I imagin her needing large space to help her inspiration. The Small room would most likely be used as a terminal or Souvenier shop if she wants one, and the bottom level would be the storage area. Above in the well lit room would be her studio.
 |
| From Final |
GALLERY
This area has the option for dividers for easier catagorisation of art. Here it shares the space with other public uses and additional rooms should be added such as a bathroom and cafe since this is a building of it's own. I've used the Outside of this room for Moffat's Portaits and the middle (red) for Hall's Sculptures.
 |
| From Final |
 |
| From Final |
MOFFAT
Because Moffat loves to study humans and represent them in her work, I decided to turn a previously made stairs in my first design into a theatre for her studio. Here she can bring people in with her and and enjoy their company more directly. As well as this there is plenty of space for additional rooms she may need such as a Dark Room (if she develops her own photography) and Storage.
 |
| From Final |
 |
| From Final |
YOUTUBE VIDS
Section of Whole Building
Section revealing Stairs + Studios
Section revealing Public Space
SKETCHUP MODEL

No comments:
Post a Comment